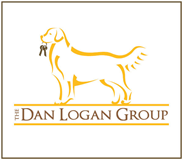121 W Shore Drive, Milton, DE 19968-1145 $539,900

Interior Sq. Ft: 1,821
Acreage: 0.26
Age:11 years
Style:
Ranch/Rambler
Subdivision: Wagamons West Shores
Design/Type:
Detached
Description
BEAUTIFULLY APPOINTED ranch home in quiet tucked away Wagamons West Shore, a community of only 240 homes in Milton --look no further! Absolutely Gorgeous 3 Bedrooms PLUS Flex Room/Office, 2 full baths, 2-car garage and private, fenced back yard! Open floor plan with economical dual fuel heating system. From the moment you enter this beautiful home with 16 foot ceilings and Wooden Venetian blinds throughout, you will feel how this home has been meticulously maintained. Laminate flooring in the main living areas and primary suite. Primary Bath includes double sink vanity. Laundry room with utility sink. Access to walking/bike paths inside the community. Minutes from downtown Milton, the shore beaches, shopping & dining. Make this home yours!
Dining Room: 11 X 11 - Main
Kitchen: 15 X 13 - Main
Den: 10 X 12 - Main
Bedroom 2: 12 X 11 - Main
Bedroom 3: 12 X 11 - Main
Home Assoc: $180/Annually
Condo Assoc: No
Basement: N
Pool: No Pool
Elem. School: Milton Mid. School: Mariner High School: Cape Henlopen
Features
Community
HOA: Yes; Amenities: None; Fee Includes: Common Area Maintenance;
Utilities
90% Forced Air, Central Heating, Central, Electric, Propane - Leased, Ceiling Fan(s), Central A/C, Electric, Hot Water - Tankless, Public Water, Public Sewer, 200+ Amp Service, Dryer In Unit, Has Laundry, Main Floor Laundry, Washer In Unit, Cable TV, Electric Available, Propane, Sewer Available, Under Ground Utilities, Water Available
Garage/Parking
Attached Garage, Driveway, Additional Storage Area, Garage Door Opener, Garage - Front Entry, Oversized, Attached Garage Spaces #: 2;
Interior
Breakfast Area, Carpet, Ceiling Fan(s), Combination Dining/Living, Entry Level Bedroom, Carpet Flooring, Laminated Flooring, 9'+ Ceilings, Cathedral Ceilings, Tray Ceilings, Accessibility - 2+ Access Exits, Double Pane Windows, Energy Efficient Windows, Six Panel Doors, Smoke Detector
Exterior
Crawl Space Foundation, Architectural Shingle Roof, Shingle Roof, Stick Built Exterior, Deck(s), Patio(s), Flood Lights, Lawn Sprinkler, Street Lights
Lot
Backs to Trees, Front Yard, Landscaping, Rear Yard, Secluded Lot, Garden/Lawn View, Vinyl Fence
Contact Information
Schedule an Appointment to See this Home
Request more information
or call me now at 302-234-6089
Listing Courtesy of: Active Adults Realty , (302) 424-1890
The data relating to real estate for sale on this website appears in part through the BRIGHT Internet Data Exchange program, a voluntary cooperative exchange of property listing data between licensed real estate brokerage firms in which Patterson-Schwartz Real Estate participates, and is provided by BRIGHT through a licensing agreement. The information provided by this website is for the personal, non-commercial use of consumers and may not be used for any purpose other than to identify prospective properties consumers may be interested in purchasing.
Information Deemed Reliable But Not Guaranteed.
Copyright BRIGHT, All Rights Reserved
Listing data as of 1/14/2025.


 Patterson-Schwartz Real Estate
Patterson-Schwartz Real Estate