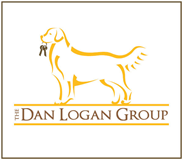511 Biddle Street, Chesapeake City, MD 21915-1034 $460,000

Temp Off Market
Interior Sq. Ft: 2,983
Acreage: 0.21
Age:125 years
Style:
Colonial
Subdivision: Chesapeake City
Design/Type:
Detached
Description
Panoramic Waterfront Views with this Five Bedroom Home, The Covered front Porch just gives this home so much curb appeal, this home is so Stunning starting with the Livingroom with Pellet Stove and Hardwood Floors. The Sunroom/ Office which ever you would like to make it has Sunlight Gleaming in. The Charming Dining room is just so inviting and also has Hardwood Floors, The Kitchen is so Adorable and has Stainless Steel Appliances and Island, also has a Separate Laundry Room on Main Level. The Bedrooms are Very Spacious the Second Floor Has Three Bedrooms and the Third Floor has Two Which One has Huge Deck with your Serene Waterfront Views it is Breath Taking all the way around with Views of the C & D Canal and the Town which the Canel has Tugboats, Tall Ships Recreation Boats coming through it's amazing to see. There also is a Walking/Biking/Running Trail through Chesapeake City to Delaware Wow the Rear Yard is so Spectacular With its Unique Landscaped Fenced Yard and Carport for the extra Parking and the Park is right out Back also Has two Sheds one for Storage and one with a Wood Burning Stove that you can make your workshop. Thats not all can you believe that Schaefers Family Restaurant among others are in Walking Distance. This Home Will Not Last
Bedroom 5: 28 X 14 - Upper 2
Bathroom 1: 16 X 15 - Upper 1
Bedroom 2: 15 X 13 - Upper 1
Bedroom 3: 14 X 13 - Upper 1
Family Room: 23 X 12 - Main
Dining Room: 13 X 13 - Main
Kitchen: 15 X 13 - Main
Sun/Florida Room: 10 X 8 - Main
Home Assoc: No
Condo Assoc: No
Basement: Y
Pool: No Pool
Features
Utilities
Heat Pump(s), Oil, Ceiling Fan(s), Central A/C, Electric, Hot Water - 60+ Gallon Tank, Public Water, Public Sewer, Main Floor Laundry
Garage/Parking
Driveway, On Street
Interior
Unfinished Basement
Exterior
Block Foundation, Asphalt Roof, Brick Exterior, Shingle Siding
Contact Information
Schedule an Appointment to See this Home
Request more information
or call me now at 302-234-6089
Listing Courtesy of: Long & Foster Real Estate, Inc.
The data relating to real estate for sale on this website appears in part through the BRIGHT Internet Data Exchange program, a voluntary cooperative exchange of property listing data between licensed real estate brokerage firms in which Patterson-Schwartz Real Estate participates, and is provided by BRIGHT through a licensing agreement. The information provided by this website is for the personal, non-commercial use of consumers and may not be used for any purpose other than to identify prospective properties consumers may be interested in purchasing.
Information Deemed Reliable But Not Guaranteed.
Copyright BRIGHT, All Rights Reserved
Listing data as of 1/13/2025.


 Patterson-Schwartz Real Estate
Patterson-Schwartz Real Estate